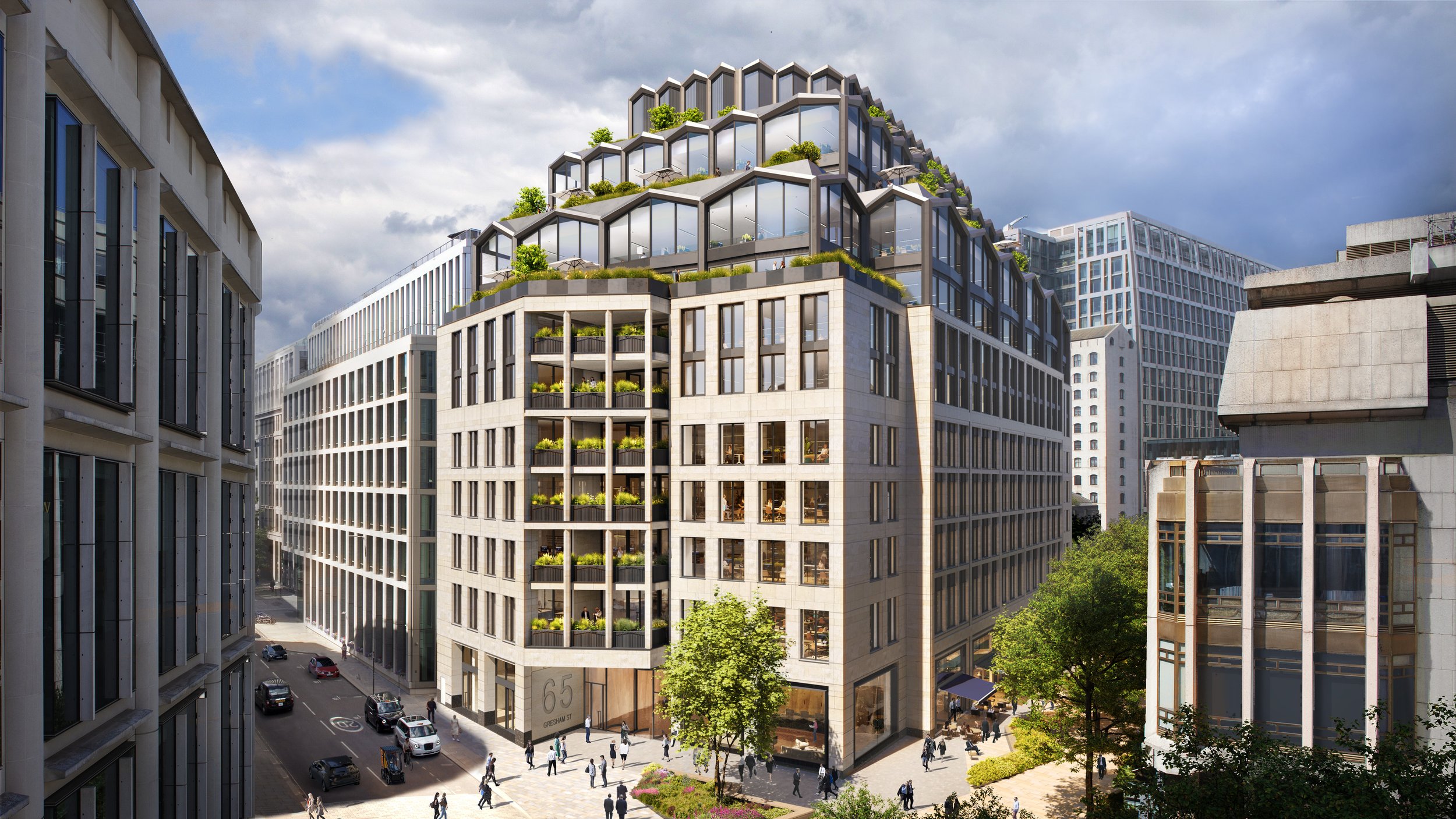65 Gresham Street
©Squire & Partners
65 Gresham Street, London | 2021-
This scheme involves the exemplary retrofit and extension of an existing building to create a 37,767m² (406,522ft²) office alongside new shops and café’s on Gresham Street and Aldermanbury in the City of London. The project is led by architects Squire and Partners for JP Morgan Asset Management.
The project will transform the existing office building and the vision is to turn the surrounding area into a contemporary public space to be enjoyed by people working, living and visiting the City of London. Our landscape concept involves transforming the public realm at ground level, together with a series of landscaped terraces at roof level.
The richly planted roof garden and terraces with 360° views frame key City of London landmarks. The soft landscape strategy integrates extensive planting, including small trees, which will enhance the setting and support greater biodiversity in the heart of the City. The placement of planting and seating has been considered to enhance the well-being of occupants and provide year-round character and comfort at roof level. Environmental conditions vary from full sun to shady areas with warmer colours and a cooler palette of shade loving plants providing contrast and interest.
The material aesthetic of the roof garden complements the subtle origami façade of the building with folding and wrapping elements creating a range of diverse external social spaces. The metal planters wrap around the terraces with integrated seating and power to maximise outdoor usage.
Our public realm vision pedestrianises Aldermanbury with the potential reuse of existing York stone. This is both sustainable and appropriate in maintaining a sense of the area’s historic past. Designed to be laid in swatches and changing orientations, the final pattern would grow out of the reclaimed materials with new interventions defined along the newly opened facades of 65 Gresham Street.
Ground level soft landscape is defined in raised planters that extrude from the ground plane to shape the public realm and protect existing trees. Both interventions increase areas for planting and biodiversity and provide seating and gathering spaces. Our designs for the subtle shaping of the planters, together with a modern paving pattern, will create a sculptural quality to a predominantly flat streetscape and in doing so create a memorable sense of place.
The project received planning approval in January 2024 and is continuing to construction.
©Squire & Partners
Roof plan
Section at roof terrace level




