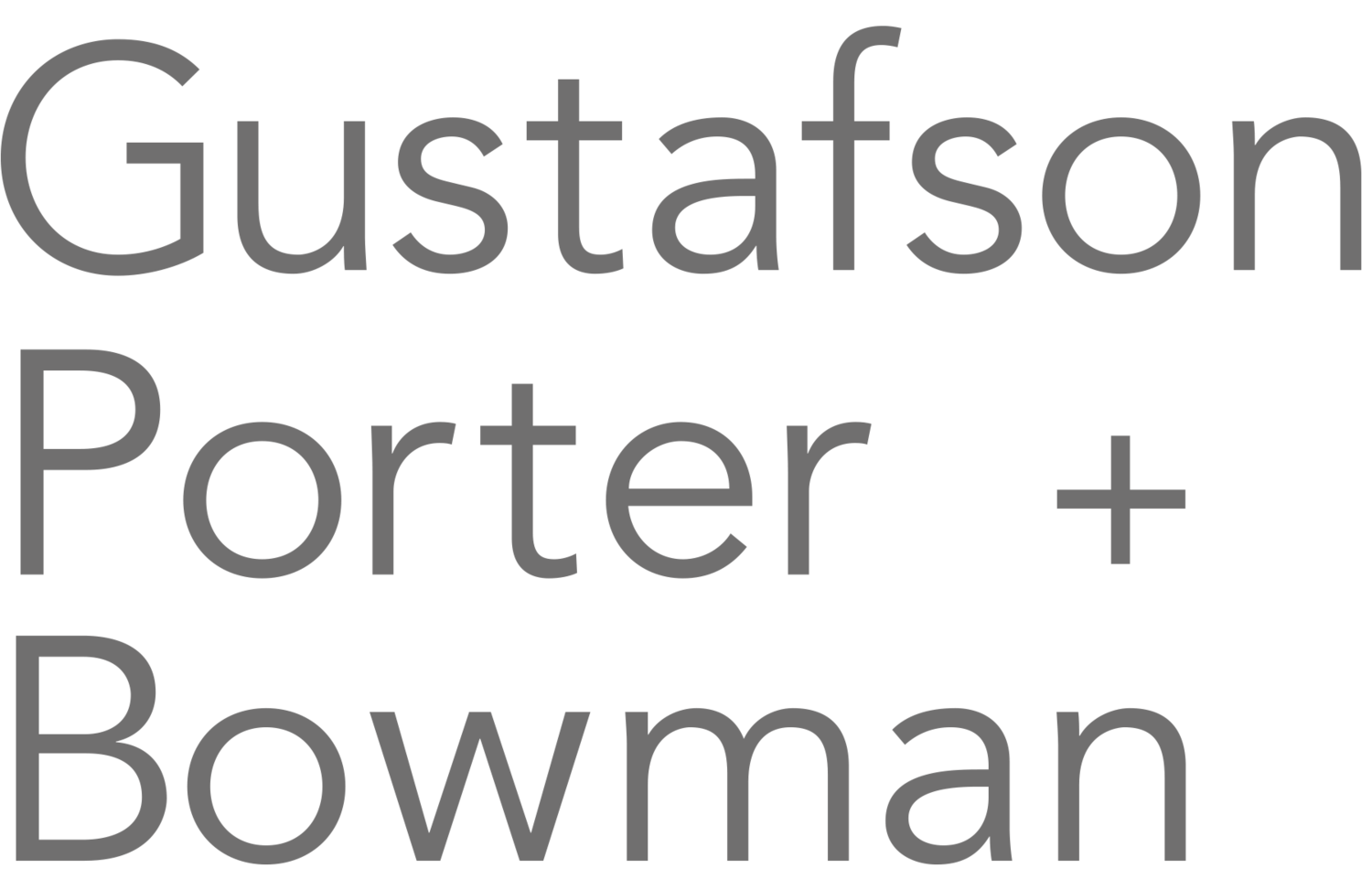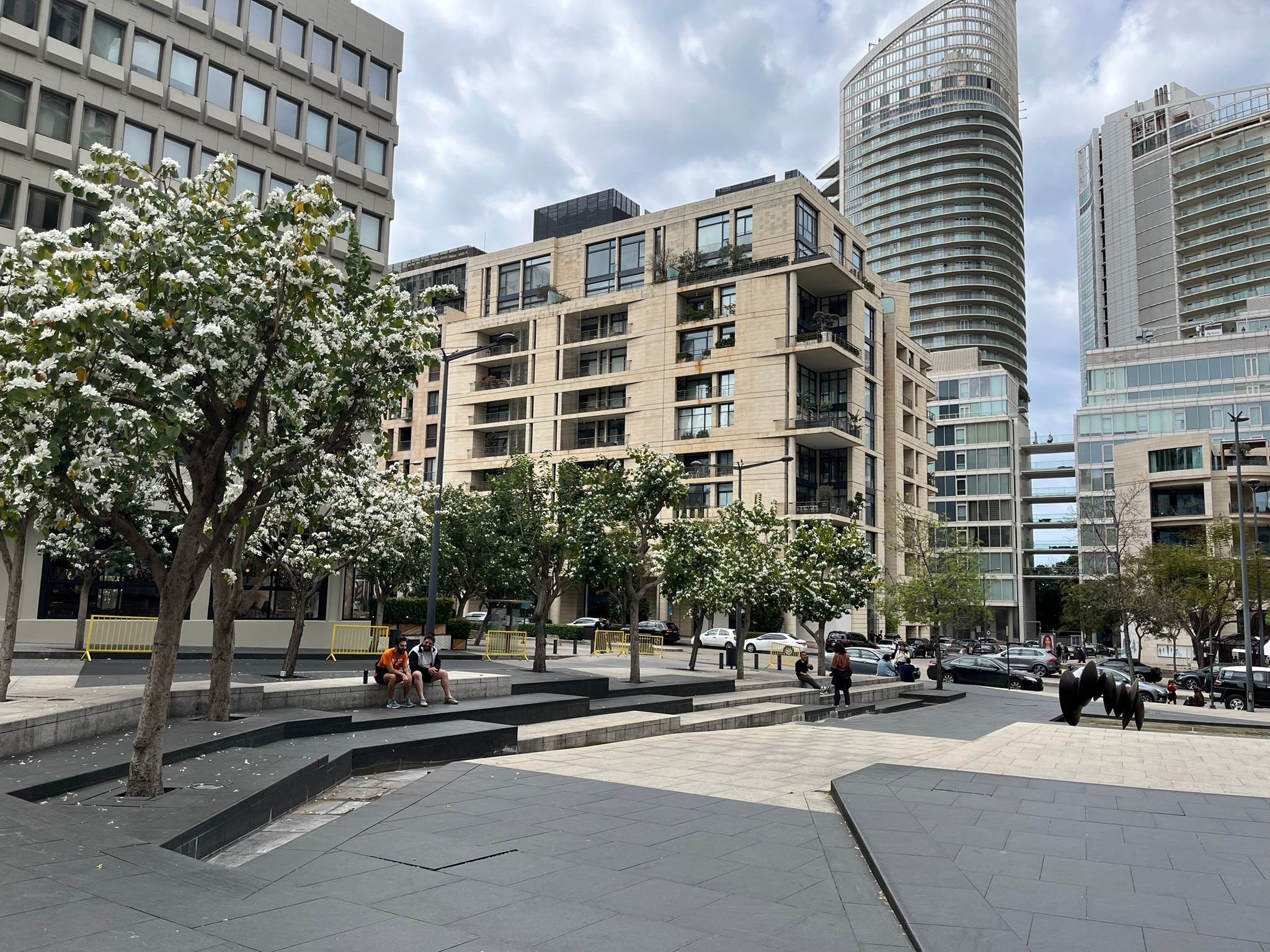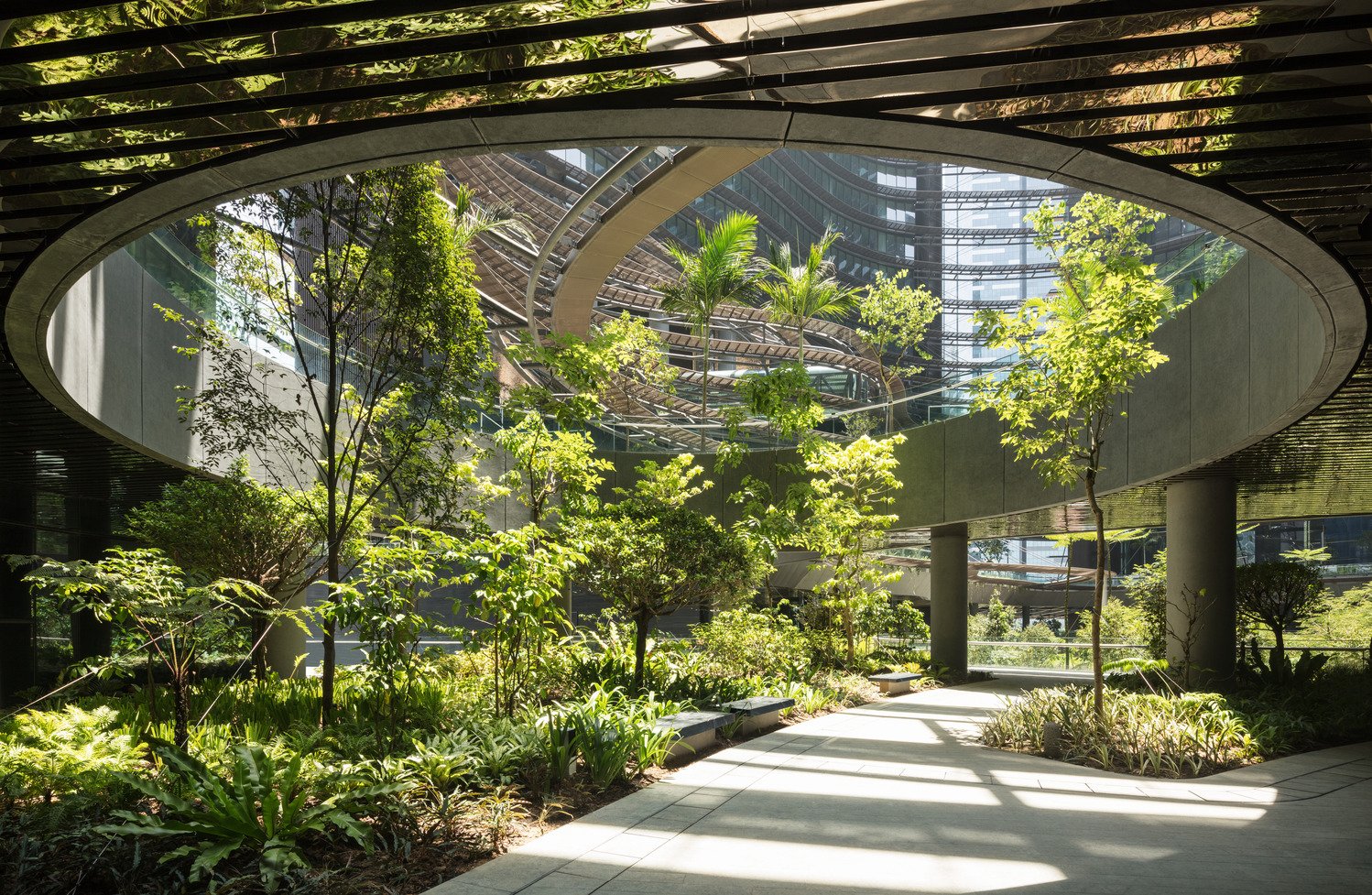Plazas
Site Tour Eiffel
Gustafson Porter + Bowman’s ‘OnE’ design proposes a unified central axis that celebrates the Eiffel Tower at the central point between the Palais de Chaillot at the Place du Trocadéro and the École Militaire at the Place Joffre.
Type of project: Culture + Heritage / Masterplan / Public Realm / Plaza
Location: Paris, France
Date: 2018-Present
Status: In progress
Harbour Square
Sitting in the heart of downtown Beirut, Harbour Square provides a calm space which acts as a respite to the surrounding urban district. Our concept conceives the square as a reinterpretation of a harbour, providing shelter to its users.
Type of project: Plaza / Public Realm
Location: Beirut, Lebanon
Date: 2011
Status: Completed
Old Market Square
Developed in close consultation with the community, the redevelopment of Britain's second-largest public square sought to match the quality of Europe's finest public spaces.
Type of project: Plaza / Public Realm
Location: Nottingham, United Kingdom
Date: 2007
Status: Completed
Woolwich Squares
Our design is based on the concept that each square embodies an essential quality of Woolwich, whether historic or natural, and seeks to create spaces that are particular to the community.
Type of project: Plaza / Public Realm
Location: London, United Kingdom
Date: 2012
Status: Completed
Taikoo Place
Taikoo Place will create an inclusive open space which includes lush native vegetation and sculptural water features. Its development follows the demolition of two towers, creating an engaging open space for all.
Type of project: Parks + Gardens / Commercial / Plaza / Public Realm
Location: Hong Kong, Hong Kong
Date: 2015-Present
Status: In progress
Zeytouneh Square
Our design uses the land’s existing topography to create an informal amphitheatre. The choice of bold, geometric paving marks the changes in the contours of the landscape, referencing the traditional black and white Lebanese patterning.
Type of project: Plaza / Public Realm
Location: Beirut, Lebanon
Date: 2012
Status: Completed
Marina One
Marina One is a high-density, mixed-use building complex in the heart of Singapore’s new Marina Bay financial district which supports Singapore’s ambition to become a “City in a Garden”.
Type of project: Plaza / Residential / Public Realm
Location: Marina Bay, Singapore
Date: 2013-2018
Status: Completed







