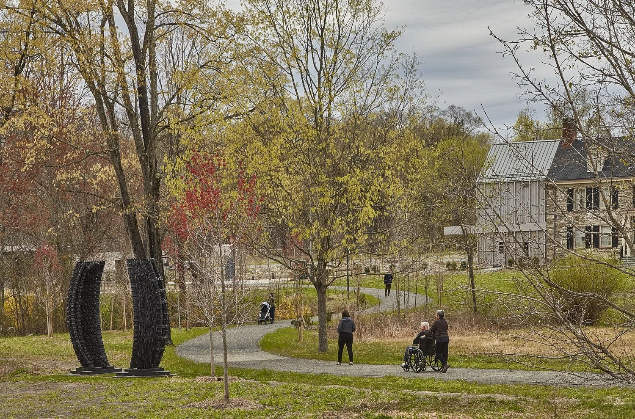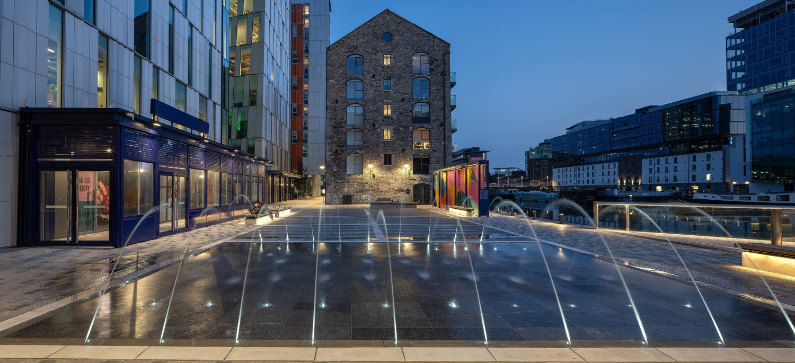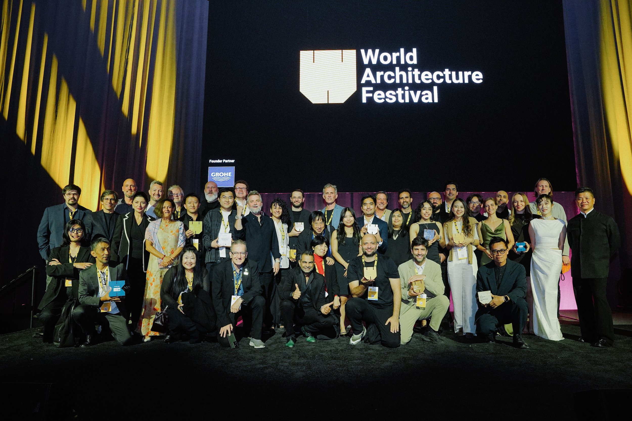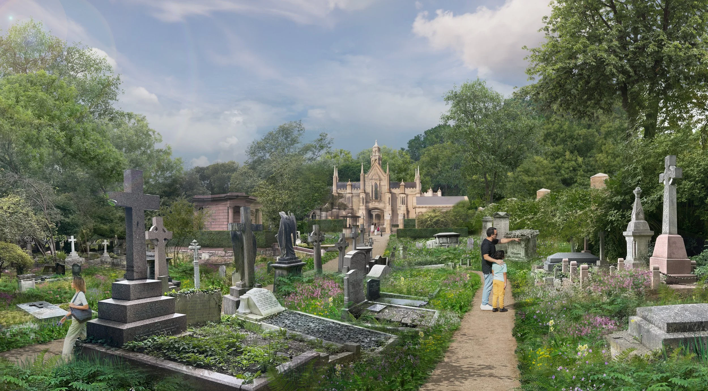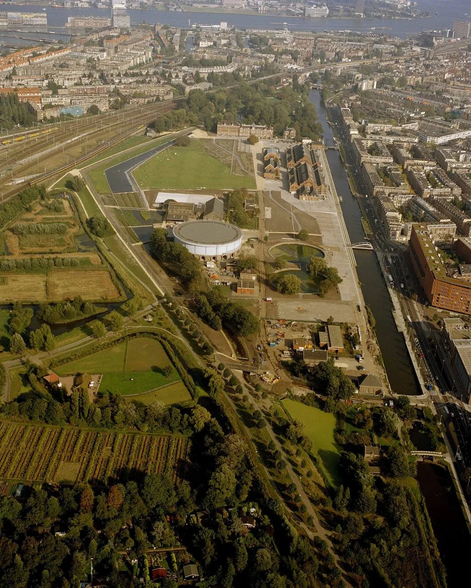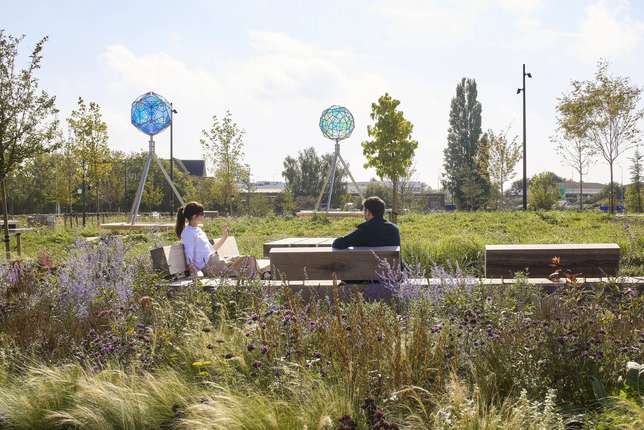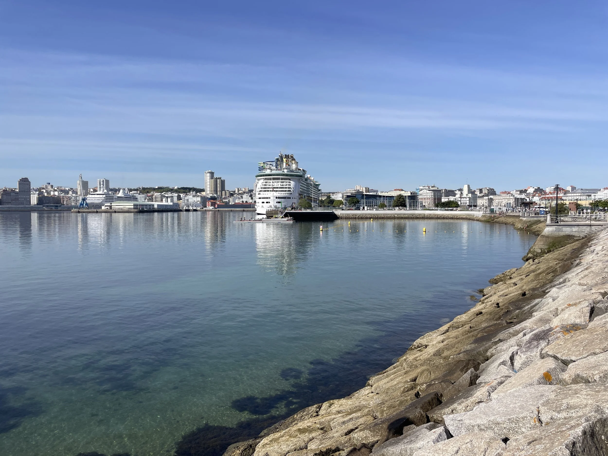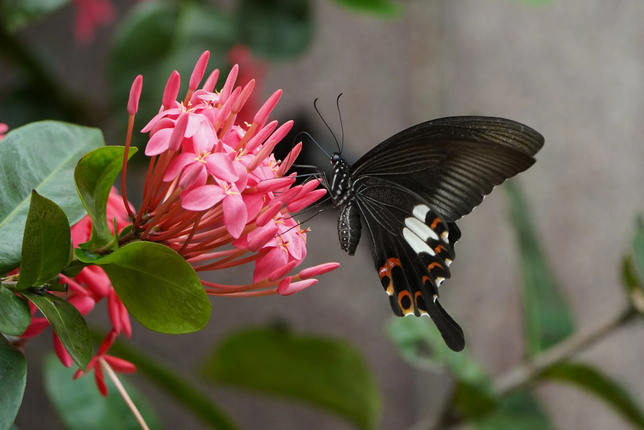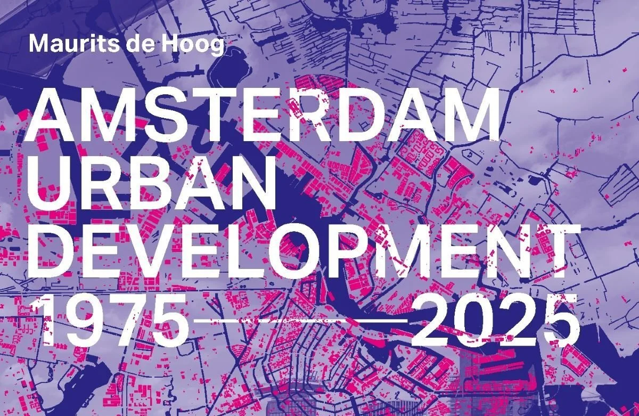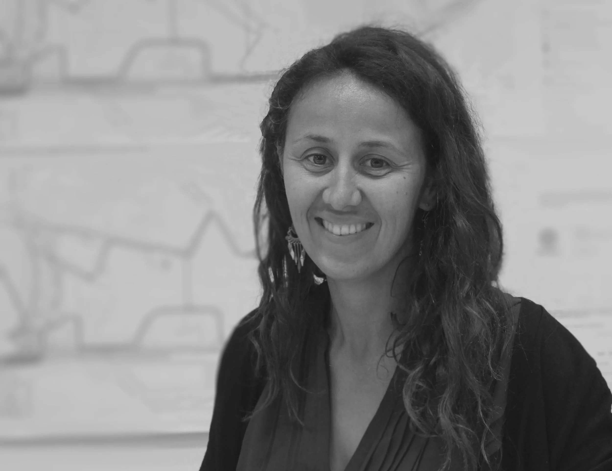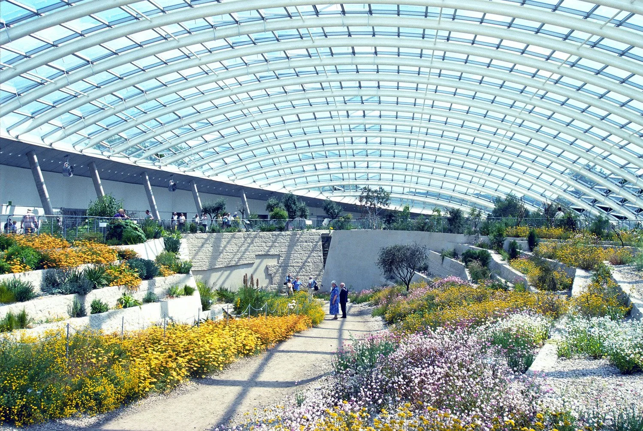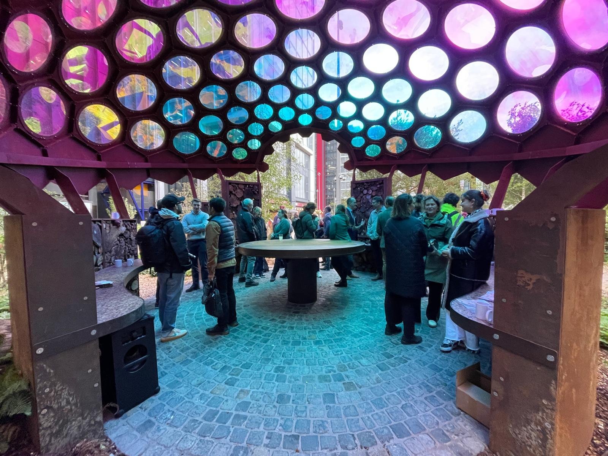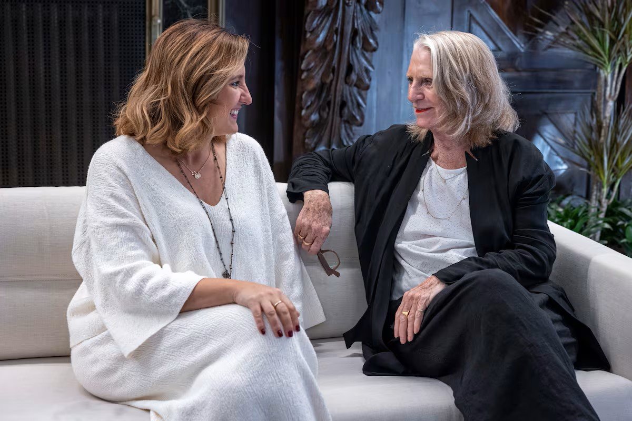NEWS
Storm King Arts Centre is recognised at the AIANY Design Awards 2026
AIA New York has awarded Storm King Art Centre a Citation for Sensitivity to Landscape and Art, as part of their 2026 Design Awards!
The Storm King Art Centre project was part of a substantial capital renovation, the first in the museum’s 65-year history. The arrival sequence to the Centre uses a strategy of routes to and through clearings, guiding the visitor through the inhabited woodland to arrive at Storm King.
The purpose of the annual AIA Design Awards program is to honour the architects, clients, and consultants who work together to achieve design excellence. Congratulations Storm King Art Centre for the recognition!
Photography © Richard Barnes
Photography Gareth Byrne © Google, Ireland
150-year old Bolands Mills, Dublin has been restored and redeveloped by Gustafson Porter + Bowman
Bolands Mills is one of Ireland’s largest regeneration schemes to date, breathing new life into the historic Docklands. The placemaking project restores existing warehouses, and develops an active public realm to support office, residential, retail and cultural spaces for up to 2,500 people.
Gustafson Porter + Bowman worked with Google, Ireland to design a universally accessible public realm, bringing activities and nature to a previously inaccessible site. Proposed as a multi-generational space; seating, planting and the integration of water draw on all senses and support users of all abilities.
"Bolands Mills was created as a multi-generational neighbourhood landscape to provide diverse and universally accessible social spaces. The landscape draws on the rich historical context to inform a series of narratives that celebrate the people and place through art, paving, and water features that layer memories and stories of the past into the public realm.", says Donncha O'Shea, Partner
The Perigon wins at World Architecture Festival 2025
We are excited that The Perigon won under the ‘Future Projects: Residential’ category at the World Architecture Festival 2026 in Miami!
Gustafson Porter + Bowman designed the project’s landscaped gardens, which will reflect the rich diversity of Florida’s flora in a sequence of garden rooms that connect with The Perigon’s elegant interiors.
Mary Bowman recently visited the site which has been developing well! We look forward to practical completion in 2027.
Photography © World Architecture Festival
Our highlights from World Architecture Festival 2025
It was a rich and rewarding week for our team at the World Architecture Festival (WAF) 2025 in Miami!
Gustafson Porter + Bowman and URBIS Limited arrived as finalists and presented ‘Taikoo Place’ live at the Miami Convention Centre in front of a panel of expert judges and our peers. It was awarded Highly Commended under the ‘Landscape of the Year’ category.
Mary Bowman together with landscape architect Matthew Mackay, and last year’s Landscape of the Year winner Wei Wei, participated in the jury for the ‘Future Projects - Masterplanning’ and ‘Future Projects – Urban Design’ categories. Congratulations to Smithfield Birmingham (Prior + Partners, Field Operations) and Te Ara Tukutuku (LandLAB + SCAPE as part of Toi Waihanga design collective) for winning their respective categories.
Gustafson Porter + Bowman congratulates Turenscape for their winning scheme Embracing Flood: Xinjiang River Ecological Corridor and send our sincere respect and condolences to the family, friends and colleagues of Kongjian Yu.
It was a pleasure to contribute and participate at WAF this year on multiple fronts.
Highgate Cemetery has received unanimous planning approval
We are pleased to announce Highgate Cemetery has received unanimous planning approval by Camden Council! The £18 million first stage of the masterplan will be funded partly by the Friends of Highgate Cemetery Trust, which maintains the cemetery and facilitates safe public access, and partly by the National Lottery Heritage Fund, from which the trust hoped to secure over £6.6 million.
As part of the application, Gustafson Porter + Bowman prepared a new 25-year masterplan for Highgate Cemetery, to secure its future and ensure it remains a historic, and sustainable, twenty-first century cemetery. The landscape interventions are designed to improve walking routes, accessibility and drainage throughout the cemetery’s sprawling collection of 53,000 graves across a 15ha site.
Ian Dungavell, Chief Executive of Friends of Highgate Cemetery said the cemetery was ‘battling the effects of climate change, ash dieback and general decay’. He adds, “We have set out our plans for the next 25 years. We will conserve the fragile historic structures and improve biodiversity while retaining the tranquillity of this special place. We will make it accessible to more people and tell a wider variety of stories.”
Sibylla Hartel and Matthew Cool participates in ‘IF Oxford’s 34th Science and Ideas Festival
Last Friday, Sibylla Hartel and Matthew Cool participated in ‘Zone ONE’, a flagship event that was a part of ‘IF Oxford's 34th Science and Ideas Festival. Zone ONE was hosted at Oxford North as part of its Engage programme. The event aimed at sparking curiosity and conversation about science, technology and the future through a huge range of immersive activities like comedy nights, performances and talks.
Gustafson Porter + Bowman along with Fletcher Priest Architects engaged with families and the younger generation as they showed how the Oxford North masterplan design went from sketch to reality.
"It was really inspiring to see the public respond to the buildings and landscape in such a positive way. Many people were just as excited as us to see how Oxford North grows and progresses in the upcoming years", said Matthew Cool, Senior Landscape Architect.
Celebrating the success of Cultuurpark Westergasfabriek during Amsterdam’s 750th anniversary
As Amsterdam celebrates it’s 750th anniversary, we are delighted to see Cultuurpark Westergasfabriek continue to thrive and be actively used by its residents, more than two decades after its completion!
Cultuurpark Westergasfabriek is considered an excellent model of brownfield reclamation within a physically dense urban context and a complex set of stakeholders. Gustafson Porter + Bowman’s design included extending the traditional Westerpark into the Westergas, with a large water basin where families can play on hot summer days or sprawl on the lawn enjoying the sunshine.
Today, it is a vibrant cultural centre that hosts various craft markets and events from small, local pop-ups to huge international festivals.
“Westergas has now become a powerhouse of culture and entertainment, with an easy-going and independent flair”, says amsterdam&partners.
Photography © Rob Feenstra
Photography © Hufton + Crow
The first phase of the Oxford North innovation district has officially opened!
The Oxford North global innovation district has officially been opened on 1st October. Conceived as a creative innovation and science quarter over three sites, Gustafson Porter + Bowman led the landscape design of the central area with its mix of research and laboratory buildings and commercial units.
The Central Landscape provides Oxford North with its most important public amenity space, for communal leisure, play and well-being. A square is placed between the Red Hall and a hotel, with cafe and restaurant chairs and tables allowed to spill-out into the square, below the canopy of trees.
The central green is formed of a sequence of character areas that provide a range of flexible open spaces for people and diversly planted habitats for wildlife. An events field connects to the town square, allowing larger events to take place. This is framed by a community orchard with wildflower meadows and informal play facilities. A Mediterranean garden on free-draining substrates along the northern edge of the space trials plant adaptability for a changing climate.
Icelandic-Danish artist, Olafur Eliasson also unveiled his first permanent public artwork in the UK amongst our curated landscape at Oxford North. Titled ‘Your Planetary Assembly’, the art installation consists of eight illuminated planetary sculptures weaved throughout Fallaize Park. The illuminated artwork acts as a point of orientation and invites visitors to gather and reflect. It was inspired by the models of the solar system and reminiscent of the ‘orreroes’ at the University of Oxford’s History of Science Museum.
Kathryn Gustafson participates in the Landscape Festival XV edition
Arketipos recently held it’s 15th edition of the ‘Landscape Festival’ with the theme ‘New Urban Ecosystem’. The focus was to discuss how to bring nature and people back into the centre of the urban redevelopment of cities, where economy is an integrated tool and not the end goal!
Kathryn Gustafson, together with Sarah Price, James Hitchmough, Jon Hazelwood, Mariana Siqueira, Apiary Studio and Maddalena Gloia Gibelli, participated in the first day of the International Meeting in Bergamo, Italy.
Kathryn spoke about how landscapes can become a redistributive infrastructure, capable of restoring liveability and identity to cities. Furthermore, she shed light on a strategic issue: the relationship between landscape design and urban tourism using OnE Site Tour Eiffel in Paris and Parque Central in Valencia as examples through a resilient and inclusive lens. At a time when many historic cities are under pressure from over-tourism, landscape architecture is called upon to envision new strategies of decentralization, urban expansion, and rebalancing of visitor flows.
Arketipos (@landscape_festival) commented our “influential worldwide projects” are “distinguished by an approach that combines form refinement, functionality and spatial sensitivity”.
The first day was closed “with a sense of energy and inspiration, thanks to voices that shared distant landscapes, unique experiences and common visions. A succession of stories and exchanges turned Teatro Sociale into a vibrant place of international dialogue, between theory and practice, research and artistic sensibility”.
Photography © FotograFARE
Mary Bowman leads the ‘Resilient Coastal Landscapes’ Conference workshop
Over the month of September, the Juana de Vega Foundation organised the ‘International Conference: Resilient Coastal Landscapes’ which focused on one of the largest urban transformations of A Coruña’s seafront in recent times. Mary Bowman had the honour of leading their last workshop and delivered a keynote speech focusing on the conference’s theme:
Environment and green infrastructure
Sustainable mobility
New port uses and economic opportunities
Cultural heritage and identity
Mary spoke about the process of working in a multidisciplinary team and the landscape design process using Taikoo Place in Hong Kong, Parque Central in Valencia and OnE Site Tour Eiffel in Paris as practical examples.
Juana de Vega Foundation praised Mary for “her solid professional career and extensive portfolio which were evident during her presentation, in which she showcased some of the maritime projects the practice has worked on such as King's Dock in Liverpool, Google Boland's Quay in Dublin and Seef Lusail in Qatar”. Pedro Calaza also considered her “one of the best urban designers in the world”.
After the workshop, there was a guided tour along the coastal front of A Coruña. The findings from this workshop will be collated into a document and presented to the planners responsible for the Coruña Maritime project.
Our Cobham Mews studio has been listed Grade II by Historic England
Historic England has announced that our Cobham Mews studio based in Camden has officially been listed Grade II status in recognition of the building’s historical and architectural significance. It was noted for its “architectural references and handling of space, light and materials”. In addition, “the building reflects a wider re-engagement with modernism which emerged in the mid-1980s and became a significant strand of architectural culture into the new millennium.”
The studio was one of the first London buildings designed by David Chipperfield Architects in 1987-89. The design - inspired from small-scale industrial buildings as well as Victorian artist’s studios - sought to maximize floor space and to allow plenty of natural light into the building without compromising the privacy of the neighboring houses. The intention was to create interesting workspace that would appeal to smaller creative businesses. It was Chipperfield’s home office for 20 years until 2011. Gustafson Porter + Bowman relocated their landscape studio to Cobham Mews in 2012.
Located within a quiet residential neighborhood, the studio is surrounded by mature trees and rear gardens. Visitors to the studio are welcomed by a bold composition of concrete walls, facades and wide steel-framed window fenestration combined with openings made up of glass blocks.
“We very much enjoy the natural light and tranquil atmosphere of our landscape studio which we have filled with plants!”, says Mary Bowman, Founding Partner.
We currently have some desk spaces available for co-working. Please contact enquiries@gp-b.com for more details.
Photography © Swire Properties
Celebrating National Wildlife Day this week!
More than half of the world’s population now live in cities which consume resources, create pollution, are key drivers of habitat loss and threaten native species. As landscape architects, it is our responsibility to create resilient urban environments for humans and other species alike. We believe cities can become havens for wildlife when designed intentionally.
On this National Wildlife Day, we would like to bring attention to Taikoo Place, a project which has become a new home to a number of native species including bees, wasps, dragonflies, butterflies, amphibians, reptiles, and birds since its opening in 2024!
Swire Properties has been hosting biodiversity tours to showcase the complexity of the landscapes and how carefully planned the biodiversity-themed green spaces are.
Edgware Central has been granted outline planning permission
We are pleased to announce that Edgware Central has been granted outline planning permission by Barnet Council! This is a joint venture between developer’s Ballymore and Transport for London’s commercial property arm Places for London.
Developed through various public consultations over the last several years, the landscape led masterplan aims to regenerate Edgware as a vibrant, accessible and sustainable town centre for visitors and the local community.
The outline plan includes £200million investment in public spaces and landscape. Designed by Gustafson Porter + Bowman, this new public realm and gardens, will have a fully accessible series of streets and squares that connects the surrounding neighbourhoods into a vibrant Town Centre and Station Road.
Latest Amsterdam Urban Development Book features Westergasfabriek
In the newly published book by Maurits de Hoog, the redevelopment of Westergasfabriek has been spotlighted as a key example in what has been described as the “renewal of the existing city” movement.
The book, published by nai010 uitgevers, describes how the city has changed over the past fifty years, from a port and industrial city in decline into a fast-growing metropolis. The transformations testify to the city’s resilience but also entail a variety of challenges: can Amsterdam remain a liveable and accessible city?
De Hoog uses Westergasfabriek as an example of a “successful multifunctional site that has proven valuable to the city”.
Scape Magazine interviews Claire Tournier-Lasserve
Scape Magazine recently interviewed Claire Tournier-Lasserve, Senior Landscape Architect and key member of our Site Tour Eiffel team.
As a French architect herself, she shared her insights on the redesign of the landscape around Tour Eiffel. When asked about Paris’ greening approach, she comments, “I have always been amazed by the beauty of Paris but living there made me also realise how dense, car-orientated, polluted and desperately short of green spaces the city was. Fortunately, for about 10 years now, I have observed during my trips to Paris that the city has become increasingly greener.”
She also speaks about her design philosophy and the impact landscape architects have on public spaces, “I believe that our role as landscape architects is to create spaces that benefit the wider community while respecting, protecting, and enhancing our environment. The power of nature for our physical and mental health, our well-being and overall happiness, is huge.”
Photography © Nigel Young / Foster + Partners
The National Botanic Garden of Wales – a biodiversity success story
The National Botanic Garden was the first new botanic garden in the UK in 200 years. Although visitor numbers dropped soon after it opened in 2000, it was rescued through emergency funding from the Welsh government, local council and Millennium Commission.
Contacted in July 1997 by Foster + Partners, the designers of the ‘Great Glass House’ – a 100m long single span dome – Gustafson Porter + Bowman were asked to provide a landscape which could provide the framework from which the National Botanic Garden could support a collection of endangered plant species from the Mediterranean climatic zones.
After 25 years, it has become globally recognised for its pioneering conservation efforts and has been described by The Guardian UK as “a thriving biodiversity success story”.
“I’ve been coming here since I was a teenager and one of the reasons I love working here now is because you can see the hard work paying off. Some of the rarest mushrooms and wildflowers here populate more and more of the site every year,” says Dr Kevin McGinn, the garden’s chief botanist.
Gustafson Porter + Bowman participates for a second year in Open City’s Accelerate Programme
This spring, we had the privilege of hosting and mentoring three students from Open City’s Accelerate 2024/25 Mentorship Programme for the second year in a row!
Congratulations to our young mentees Cartier, Pearl and Olivia, who participated in Open City’s Accelerate 2024-25! Shout out to Pearl who completed her portfolio to achieve her Gold Arts Awards, a stand-alone nationally recognised qualification as an optional part of Accelerate. Many thanks to our mentors, Matthew Cool, Loes Koopmans and Kaley Robertson who took time to mentor these potential landscape architects over the 2-day in-house workshops!
“My mentoring experience with Gustafson Porter + Bowman was incredibly beneficial in shaping my learning and development in design. I was able to dive into the real-world processes behind landscape architecture, which gave me valuable insights into both the technical and creative sides of the field”, said Pearl (Open City mentee 2024/25)
Accelerate is Open City's free, pioneering, built environment education programme designed to provide young people - aged 16-18 from under-represented backgrounds - the opportunity to explore what a potential career in the built environment industry would look like.
Open City Accelerate opened its 2025 Summer Exhibition on 10th July for two weeks which showcased work from all the participating students.
© Fletcher Priest Architects
63 St Mary’s Axe has been granted planning permission
We are pleased to announce that the proposed 63 St. Mary’s Axe tower, including a landscape by Gustafson Porter + Bowman, has been granted planning permission!
Working collaboratively with Fletcher Priest Architects and with Studio Laura Gatti (the agronomist tree expert who advised on the iconic Bosco Verticale project in Milan), our landscape vision is for a planted tower that acknowledges and enhances it’s historic setting, contributes to biodiversity and supports quality of life in the city.
Spotted at Taikoo Place!
Swire Properties have been continually monitoring the ecology and biodiversity at Taikoo Place. This week’s visitors include:
Red-whiskered Bulbul (Pycnonotus jocosus) nesting in the shrubs off to the side of the footpath alongside the long pool
Black and yellow False Tiger Moth (Dysphania militaris)
Small Asian Honey Bees (Apis cerana) visiting the flowers of the Lidded Cleistocalyx trees (Cleistocalyx nervosum) between the Long Pool and Oval Pool (they are very docile and rarely sting!)
The return of birds and bees illustrates the value of planted landscapes in dense urban environments like Hong Kong. We hope to see a continued increase in biodiversity at Taikoo Place!
Photography © URBIS Limited
Neil Porter advocates for wilder landscapes
In a recent article by Mansion Global, Neil Porter talks about confronting the challenges of climate change through landscape architecture. His designs are adapted to incorporate the native species of plants available in each region and created water irrigation systems that are self-sustaining.
Neil says, “Because everyone is more environmentally aware, there’s much more interest in plant choices that are actually from a local context rather than just imported from other regions of the world. People are actually enjoying an aesthetic that is more natural and less ornamental—ornamental plants that have been genetically modified to create bigger leaves, more beautiful flowers, etcetera. A more natural setting is less controlled, more lush and more enveloping so that you have a sense of being immersed in nature.“
Mary Bowman speaks at DivAirCity’s Final Event
Yesterday, Mary Bowman participated in the ‘Living Labs for Inclusive Nature-based Solutions’ panel discussion at DivAirCity’s Final Event held in Valencia, Spain.
She discussed how nature-based solutions are integral to the work of our Practice with practical examples from some of our key projects.
The panel explored how Living Labs can be used to co-create inclusive nature-based solutions, promoting accessibility and ownership. Some key takeaways were:
- Speaking the language of citizens is crucial to foster participation
- Giving ownership to people will promote inclusion
- If we can design for vulnerable groups, everyone will benefit
Mary Bowman is on the steering group of The Equilibrium Network who were a contributing partner in the DivAirCityH2020 project which addresses the equation of social inequality, health conditions and air pollution in cities.
Photography © Wang Hui
Eduardo Carranza shares his insights at the Third International Garden City Dialogue in Beijing
Earlier this month, Eduardo Carranza spoke during the keynote forum at the Third International Garden City Dialogue held in Beijing. The event was themed 'Enhancing Greenery, Adding Colour and Multidimensional Renewal’.
Eduardo delivered a video talk on creating better urban ecological spaces in the built environment. He used One Site Tour Eiffel and Valencia Parque Central as key examples. He highlighted how these projects successfully improved green infrastructure and social value in the public realm.
He says, “The creation of green spaces is not only positive for the urban environment but also for social equity, wellbeing and biophilic interaction with people across many scales.”
Cosentino launches their 2025-2026 Global Trend Report – Shaping Tomorrow: Future Design & Architecture
Judith van Vliet recently interviewed Founding Partner, Kathryn Gustafson about her opinion on the Urban macro trend reported in Cosentino’s first ever 2025-2026 Global Trend Report – Shaping Tomorrow: Future Design & Architecture. She talks about how climate change, cultural specificity, regulations and changing habits affect and transform the work of an architect.
Kathryn says, “Adaptability is the biggest problem when designing for climate change… [Adaptive Designing} entails that you design something, you really think about it hard, you build it, but then you revisit [it] in the future, in say 15 years and you reevaluate it because you’re going to need to tweak it. Did we do it right, what is new, what changes need to happen, is the goal the same? Adaptive planning, this idea that you are constantly revisiting the piece and modifying it over time as time changes.”, says Kathryn.
Hue magazine interviews alumni Kathryn Gustafson
Linda Angrilli from Hue magazine recently interviewed Founding Partner, Kathryn Gustafson about her transition from fashion design to landscape architecture. The article highlights her significant contributions to the field including her projects Project OnE Site Tour Eiffel in Paris, Parque Central in Valencia, Cultuurpark Westergasfabriek in Amsterdam, and National Museum of African American History and Culture in Washington, DC.
Kathryn says, “Design is design. It comes from the same brain. Only the materials change.”
Hue is the award-winning magazine for the FIT (Fashion Institute of Technology) community, alumni, and friends.
Behind the designs: Sibylla Hartel shares insights with Tenderstream on Gustafson Porter + Bowman’s major projects
Tenderstream recently interviewed Sibylla about her work and insights into Gustafson Porter + Bowman’s high-profile projects. She says “We have made a pledge to advocate for faster change towards resilient design practices for the benefit of the natural, social and economic systems that we are part of”.
A leading voice in planting design, her expertise in biodiverse and resilient landscapes has shaped some of our most celebrated projects. From curating seasonal planting palettes to integrating nature into urban environments, her understanding of planting has played a pivotal role in shaping our landscape projects.
Since joining Gustafson Porter + Bowman in 2000, Sibylla has worked on projects including HM Treasury Courtyards, Swiss Cottage Open Space in Camden; Citylife Milan Park in Italy, Bay East in Singapore, Hilli Archaeological Park in Abu Dhabi, Seef Lusail Waterfront in Doha and led the team which designed the award-winning Taikoo Place in Hong Kong. She became a Partner in 2014.
Congratulations to Sibylla Hartel who is recognised as a Founding Partner of our practice!
© Louise Haywood-Schiefer
Photography © Vivien Liu / Studio UNIT
Taikoo Places wins gold at the Hong Kong Institute of Landscape Architects Awards
Exciting news! Taikoo Place recently won gold for the 2024 Hong Kong Institute of Landscape Architects (HKILA) Awards under the ‘Excellence in Private Development’ category!!
Taikoo Place is an inclusive open space with lush native vegetation and sculptural water features as part of a major transformation project. It was designed to promote biodiversity and raise public awareness of Hong Kong’s heritage of Feng Shui woodlands.
The HKILA Award seeks to promote excellence in landscape planning, design and management in both governmental and private landscape projects, to recognize outstanding achievements by landscape architects, landscape designers, students and to bring their works to the public’s attention.
Rhine Terrace and Parque Central Valencia featured in ‘Landschaftsarchitektur 2025’
We’re excited to announce that Callwey Velag together with Tilman Latz & Laura Puttkamer have published a book ‘Landschaftsarchitektur 2025’ featuring our projects Rhine Terrace, Basel (on the cover) and Parque Central, Valencia.
With over 300 impressive photographs, detailed plans and expert contributions, the book provides unique insights into the art and science of landscape design through a selection of curated projects. Callwey Verlag notes it is “the most important yearbook for landscape architecture of the year”.
A huge thank you to Callwey Verlag for featuring our projects, including the cover!
Matthew Cool, Loes Koopmans and Kaley Robertson mentor students from the Open City Accelerate programme
Last week, we had the pleasure and opportunity to host and mentor three students from the Open City Accelerate programme, organised by OpenCityEducation.
Over the course of two days, the students participated in a site visit to a local greenspace, taking measurements and learning site analysis skills. Back at the studio, they created design proposals through drawings, diagrams, and sketches and ultimately produced a scale model of their landscape proposal using card, clay, and wire.
Thank you to our mentors this year for organising the in-house workshops at our studio!
Open City Accelerate is a year-long programme designed to provide students with the opportunity to explore what a potential career in the built environment would look like through creative workshops, practice mentoring and continuous support. This year's theme, " Together", has been the focus throughout the programme. Students explored how creating a city is a collaborative act.
King Charles’ Street Quad recently opened
Wellbeing, recycling, biodiversity, and accessibility are at the heart of our recently completed landscape design for the Foreign, Commonwealth and Development Office (FCDO) quadrangle in Whitehall.
Adjacent to London’s Downing Street, King Charles Street Quad is surrounded by a complex of mid-19th century government buildings, expressing a careful balance between the sobriety of the neo-classical facades and the highly decorative Victorian interiors. Referencing these features, our garden design consists of 6 outdoor rooms, rich with planting, evergreen hedges, meandering pathways and recycled Yorkstone paving. What was a neglected area, is now a flexible, accessible and communal outdoor space designed to accommodate both informal gatherings and formal events.
Photography © Richard Bloom
London Festival of Architecture opens voting for the Falcon Road competition
The London Festival of Architecture (LFA) and Wandsworth Council recently launched a design competition inviting proposals for permanent public realm improvements to the area underneath Battersea’s Falcon Road Bridge. The goal for designers was to create an artistic intervention which improves the public realm, wayfinding and celebrates the local area’s character.
Gustafson Porter + Bowman collaborated with Flanagan Lawrence, Social Place, Expedition, Arup, Light Follows Behaviour, Mo Almedia and Mark & Theo Chaudoir to submit the ‘River of Words’ proposal. This is currently one of 7 shortlisted concepts that has progressed to the final stage of the competition!
The landscape concept has been influenced by the former Falcon River which flowed through the site near the location of the current underpass. The flowing forms are reminiscent not only of the river but reflect the pedestrian flows to the station and underpass. The proposal suggests appropriating Falcon Terrace as a public plaza framed with flowering trees and benches.
For the northern side of Falcon Road, we proposed to paint flowing lines of blue hues that recall the Falcon River. These lines flow throughout the public space marking the entrance and accentuating the newly clad tunnel with its changing light.
Space House officially launches
The iconic refurbishment of Grade II listed Space House has officially opened this month! It delivers one of the most impressive next-generation office spaces, dedicated to low-carbon use and sustainable design.
Bronze winner of the World Architecture News Future Projects Award (Commercial category), the ambitious retrofit involves the transformation of the tower, the Kingsway block and surrounding area into a contemporary, flexible and publicly accessible square supporting shops, cafes and outdoor seating terraces.
Donncha O’Shea, Partner and lead landscape designer of Space House says “Inspired by the iconic architecture, the Space House landscape grows from the site geometry, with seating and planting that can be experienced in all directions. It provides a valuable dwell space between Holborn and Covent Garden for the public visiting this exemplary retrofit office space.”
Photography © Hervè Piraud
Site Tour Eiffel wins gold in the Global Future Design Awards 2024
“OnE Site Tour Eiffel” has recently won gold for the 2024 Global Future Design Award under the public landscape architecture category!
We have been working with the City of Paris and Spl PariSeine on ‘OnE’; our concept for Site Tour Eiffel for five years. During March this year, we completed the first phase which was a renovation of the landscape around the Fontaine de Varsovie, as showcased in these pictures. The site is now being restored following the Olympics hosted this summer and should be reopened to the public in Spring 2025.
The GFD Award is one of the world’s most prestigious awards for architecture, interior, and product design. It has annually been hosted and organised by Architecture Press Release (APR), a leading body of architecture press globally.
Mary Bowman gives an exclusive Marina One tour as part WAF 2024
This month, Mary Bowman was back in Singapore for the World Architecture Festival 2024 and gave a guided tour of Marina One with Henry Steed from ICN Design International. The Green Heart in the centre of this mixed-use development by Ingenhoven Architects was looking gorgeously lush after 7 years!
Mary Bowman along with Henry Steed, Zhengxu Zhou and Professor Md. Rafiq Azam were also the jurors for the landscape category at the World Architecture Festival 2024.
Congratulations to LAY-OUT Planning Consultants on their winning project 'Regeneration of Vitality - Shenzhen Guanlan Riverside Plaza' in the Landscape of the Year category!
Taikoo Place officially opens
Last week, Gustafson Porter + Bowman was in Hong Kong for the official opening of Taikoo Place on the 8th of November. More news coming soon!
Biodiversity at Taikoo Place, Hong Kong
Taikoo Square is a planting focused space in a strategic location between the mountains and the sea. Inspired by Hong Kong’s Feng Shui Woodlands, it aims to re-introduce the lush native vegetation of Hong Kong into its’ urban fabric. In Taikoo Square, vegetation acts as a natural veil that subdivides the square, allowing glimpses into the different spaces in a theatrical sequence of opening and reveal.
Sandy Duggie and Urbis, our local landscape architect collaborator, helped us understand the nature of Hong Kong and its unique ecology. Our desire for biodiverse planting led them to introduce us to the local Feng Shui Woodlands. These woodlands are remnants of the primary forest that once covered most of Hong Kong. Today, only 116 of these woodlands remain, mainly in rural villages in the New Territories which are hotspots of biodiversity. As a team, we agreed that the re-introduction of Feng Shui trees to the centre of Hong Kong would be good for biodiversity and thus good for people.
We worked with the lighting designers Speirs Major to minimize disturbance to wildlife. We are hoping that these approaches will be taken up by other designers and clients in Hong Kong, with more designers using native and biodiverse Hong Kong vegetation and more clients banning pesticides for the benefit of wildlife.
Gustafson Porter + Bowman and Urbis look forward to the thriving of Taikoo Place, being looked after with consistency, knowledge, skill and genuine love and care. It is hoped that this landscape masterplan will contribute to the health and well-being of residents and visitors alike by encouraging social interaction and allowing people to reconnect with nature.
Photography © Urbis Limited
Kathryn Gustafson lectures for Valencia Architecture Week
For Valencia Architecture Week 2024, Kathryn Gustafson lectured on ‘Landscape Architecture and Cross Connections’. She participated with Arturo Sanz Martínez, Miguel del Rey Aynat, Marina Sender in the ‘City and Nature’ round table discussion moderated by Marisa Santamaría.
The conference focused on landscape architecture and expanded on the design process behind our projects Parque Central Valencia, Taikoo Place, Hong Kong, Diana: Princess of Wales, London among others using the below guidelines:
Humanity: Perception of space
Art: Social perception
Environment: Evolving spaces
Engineering: Adapting to new realities
“We all mix, we all work together as different people. So, if you can do art, you can do environment. Is it humanity? Is it ecology? There aren’t many disciplines that are like [landscape architecture], you are always cross disciplining”, says Kathryn.
Kathryn also gave a tour earlier that day of the first phase of Parque Central Valencia completed by Gustafson Porter + Bowman in 2019.
Insect Garden Opening at Stratford Cross
Mary Bowman attended the official opening of the Insect Garden at Stratford Cross. Gustafson Porter + Bowman welcomes this exciting educational installation by Tom Massey within our wider landscape masterplan! The Insect Garden was awarded the Silver-gilt medal at the Chelsea Flower Show 2023.
The installation was carried out in collaboration with The Royal Entomological Society who is devoted to the understanding and development of insect science.
You can find out more about the garden and the insect science education programmes it will support via the RES’ website.
Talks of continuing Parque Central Valencia
Kathryn Gustafson meets the Mayor of Valencia with talks on continuing the Parque Central Valencia Project a decade later.
Two Taikoo Place has won the 2024 ULI Asia Pacific Awards for Excellence
We are proud to announce that Two Taikoo Place was recently awarded the 2024 ULI Asia Pacific Awards for Excellence. Designed with sustainability at its core, this project was built to the highest standards, targeting LEED Platinum ratings as advised by Swire Properties’ sustainable development team.
Despite Hong Kong’s proximity to the natural world, the city has few high-quality green spaces which can temper the frenetic environment of the city. Taikoo Place aims to change that – more than just a commercial hub, it is an inclusive open space designed to promote biodiversity and raise public awareness of Hong Kong’s heritage of Fung Shui woodlands.
From small intimate places around water to gather with friends and colleagues, to larger open areas suitable for events such as jazz concerts and outdoor markets, Taikoo Place offers something for everyone.
Photography © Urbis Limited
The Paris 2024 Olympics opening ceremony takes place at Trocadero Gardens
Gustafson Porter + Bowman wishes Team GB the best of luck at the Paris Olympics 2024!
The athletes will arrive at the Trocadero Gardens in front of the Eiffel Tower for the official opening ceremony. The area around the Fountain of Varsovie which we completed in March this year has been transformed for the games.
We look forward to completing the landscape vision for our Project One Site Tour Eiffel after the games this Autumn.
We wish the City of Paris all the best in hosting what promises to be a spectacular and memorable Olympics. Let the 2024 Olympics begin!
Gustafson Porter + Bowman participates in Open City Accelerate’s mentoring programme
This spring, Gustafson Porter + Bowman had the privilege of hosting and mentoring two students from the Open City Accelerate programme, organized by Open City Education.
During their time in the studio, the students participated in mini workshops, skills training sessions, design reviews and ultimately delivered a full mock landscape proposal based on a local community space. To conclude their design, the students constructed a scale model of their site design using different materials and tools.
This was an immensely rewarding experience for all involved. We are pleased to report that one of the students returned for work experience and will be pursuing a future in Landscape Architecture!
Open City Accelerate is a year-long programme designed to provide students the opportunity to explore what a potential career in the built environment industry would look like through creative workshops, practice mentoring, and continuous support. This year's theme, "Rituals of the City," has been a focal point throughout the programme.
Last week, Open City Accelerate opened its 2024 Summer Exhibition which showcased work from all the participating students from the workshops and mentoring scheme. Click below for more details.
Our Projects feature alongside NLA’s Public London: Activating the City 2024 Publication
We are thrilled to announce that our projects Diana, Princess of Wales Memorial Fountain, Rathbone Square and Stratford Cross (International Quarter London) have been featured alongside ‘Public London: Activating the City 2024’ recently published by New London Architecture (NLA).
The Public London publication celebrates the 20th anniversary of the London Festival of Architecture and showcases selected London Projects from the last two decades that explore what constitutes a successful and democratic public realm today, the role of co‑creation and partnerships, and how we can ensure that places are fit‑for‑purpose in the long term.
As highlighted in the publication, “The public realm is the lifeblood of the city — an open and common ground where the everyday plays out. Core to its success is its democratic nature, which builds on co-creation and representative designs that allow everyone to feel free to be themselves.”
“The biggest challenge and most important role of landscape architecture, is to heal the broken connection between people and nature.” Creating those connections is at the very core of every project we design.
Click to read the Public London publication and our projects under the ‘Project Directory’
Diana, Princess of Wales Memorial Fountain’s 20th anniversary
Today marks the 20th anniversary of the opening of the Diana, Princess of Wales Memorial Fountain in Hyde Park.
The Memorial has since attracted millions of visitors, won a series of international awards and become one of London’s most visited attractions, well-loved by families and children who enjoy the interaction with water.
Gustafson Porter + Bowman were early adopters of digital design and CNC cutting techniques which were used to bring the complex patterns and interactive character of the water feature design to life. This allowed us to push the boundaries of landscape architecture and deliver a design that expresses the concept of ‘Reaching out – letting in’.
The intricate design was only made possible through collaborating with an experienced team which included computer modelling specialists, consultant engineers, construction professionals and expert stone masons.
Photography © Jason Hawkes
Loes Koopmans participates at Listen, Liberate, Elevate
When our Landscape Architect, Loes Koopmans was asked 'What 3 things do you think need to change in our industry to enable you to take over leadership, and what would you like the senior panellists to consider doing NOW to facilitate your future?', she responded with 3 questions as part of the Listen Liberate, Elevate PechaKucha discussion:
How are you combating the declining recognition for our disciplines?
Do you believe the existing planning system effectively facilitates regional and national development efforts to address and mitigate the impacts of climate change?
Given the critical importance of addressing these issues, should Chartered bodies alone be responsible for raising awareness and ensuring the development of skilled workers in our discipline across all educational levels not just at the University level?
Issues raised by Loes in her PechaKucha presentation included :
Water scarcity in the UK
Use of open space in urban areas is too pressurised
UK’s land management and relationship planning
Reliance put on individuals to solve problems rather than regional strategies and policies
The education sink of qualified students leaving the UK
Lack of awareness for landscape environments in lower education
Listen, Liberate Elevate held by The Equilibrium Network provided a platform for young professionals to connect with established leaders and discuss what they need to thrive in the industry and become leaders of tomorrow.
Kathryn Gustafson speaks at the ‘Healthy Cities’ Public Debate
Last week, Kathryn Gustafson participated in the ‘Healthy Cities’ Public Debate held in Madrid where the panellists discussed the essential role of design and city leadership in adopting nature-centric and public health policies.
Kathryn believes the real problem hindering urban growth is that “there's not enough dialogue between designers and the city.” It is imperative for policy makers to solve urban problems with designers, instead of bringing them in as an after-thought.
“Designers you know, they understand your brain. You need them in your policy making, not after”.
To watch Kathryn speaking more on this debate, follow the link below.
Photography © Richard Bloom
Urbidermis interviews Kathryn Gustafson
Earlier this month, Kathryn Gustafson was interviewed by Urbidermis to talk about how the relationship between spaces and people “is not only functional but also emotional”.
Urbidermis has said “talking with Kathryn is understanding first-hand how it feels to make a place yours. To appropriate it. The way she explains each project and talks about the places is simply the living example of that connection.”
Kathryn says, “the goal [for any Project] is that your landscape becomes part of people’s lives”.
The Barcelona based company Urbidermis has built a reputation for innovation in urban furniture. To read the interview with Kathryn in full, follow the link below.
Kathryn Gustafson at Art Basel
In March, our founding partner Kathryn Gustafson joined a panel at Art Basel that discussed the importance of sustainability, biodiversity, and the community in shaping public spaces for civic life. “One of the greatest challenges as a designer is really understanding where you are. How do you make spaces that are for all sorts of different people?” The answer lies in the notion of ‘placemaking’ which for Kathryn is about having a deep understanding of the place you are designing for, “it’s different colours, materials, space relationships between people”. “We always do a lot of historical research before we actually start designing” she adds.
To watch this fascinating talk and hear Kathryn talk more on sustainability, placemaking and biodiversity head over to our Linkedin page
Photography © Hervè Piraud
Site Tour Eiffel - Completion of first phase around the Fontaine de Varsovie
We have been working with the City of Paris and Spl PariSeine on ‘OnE’; our concept for Site Tour Eiffel for five years. In March 2024 we completed the first phase which was a renovation of the landscape around the Fontaine de Varsovie.
The renovation works have included the reinforcement of the two sloped lawns either side of the fountain with limestone benches, the resurfacing of paths, newly planted terraces with trimmed hedges and cherry trees along with the replacement of lighting masts with LED sources.
The site, which will be a key feature in the Olympics this year, is now closed in preparation for the games. We look forward to it re-opening in July and seeing members of the public from all over the world enjoy its enhanced features.
To read more about the project CLICK HERE
Neil Porter opens the York Design Awards
Earlier this month, our founding partner Neil Porter launched the York Design Awards with a talk dedicated to how our practice creates memorable, sustainable, vibrant and award-winning public spaces. Using examples of our work such as Old Market Square, New Ludgate, HM Treasury Courtyards and Chelsea Barracks he highlighted how it is the responsibility of every landscape architect to think beyond the design brief, understand the context of an area and leave valuable time for research. “We need to be inventive, open to new ideas and be an observer of past and contemporary cultures. Quality of thought, research and care goes into every proposal we make” he said.
Neil concluded his talk by addressing the importance of combating climate change and how this could be achieved: “reducing a cities heat island effect and providing SUD’s systems to manage storm water and space for plants that support wildlife” are just some examples evident in our Highgate Cemetery, Cultuurpark Westergasfabriek, York Central and Museum Street projects.
Celebrating International Women’s Day with Kathryn Gustafson
In celebration of International Women’s Day we shine the spotlight on our very own doyenne of Landscape Architecture, Kathryn Gustafson, who has been busy lecturing at two prominent universities in New Zealand.
In an insightful discussion, ‘Crossing Connections and Breaking Boundaries’, she explored how Landscape Architecture transcends conventional professional boundaries, serving as a pivotal force when designing and building amid environmental concerns. By integrating principles of ecology, urban planning, architecture, art, engineering and design, landscape architects are able create what she sees as “resilient and vibrant environments”.
Andy Hamilton, president of GDSNZ said of her lecture: “Kathryn Gustafson kicked off her New Zealand tour with an utterly inspiring and profound presentation of her work. She personally gave me a great deal of optimism for the role Landscape Architecture can play in navigating a future of climatic and ecological uncertainty”.
In addition, Kathryn led two masterclasses, one dedicated to planting (illustrating the journey from conceptualization to implementation), and the other on the history, environmental impact and concept of our studio’s design for Site Tour Eiffel. Xanthe White, Fellow GDSNZ, Principal XWD Studio said: “Kathryn Gustafson is both a master of imagination and actualization…it is a gift to have been given the opportunity to listen to one of the greatest designers of this generation. Mindblowing!”
City of London approves £200m Gresham Street office makeover
The plans for 65 Gresham Street were lodged with City planners in autumn 2022 and will see the existing eight-storey block extended to 12 storeys with the original building given a wholesale makeover.
The chairman of the City’s planning committee, Shravan Joshi, said: “The 65 Gresham Street proposals represent an exemplary retrofit scheme that will provide benefits for everyone. Future office tenants and their employees will enjoy a well-connected, high-quality office space, whilst local resident and visitor journeys through the Square Mile will be enhanced by the public realm improvements and new retail.”
The scheme is led by architects Squire and Partners for JP Morgan Asset Management with GP+B responsible for the design of the public realm at ground level, a series of roof terraces and a green roof.
Others working on the project include cost consultant Turner & Townsend Alinea, project manager Opera, structural engineer Buro Happold, services engineer Atelier 10 and facade engineer and facade engineer Murphy Facade Studio.
Developers announced for York Central
Homes England and Network Rail have selected McLaren Property and Arlington Real Estate as the preferred developer for their major brownfield scheme, York Central.
York Central is being brought forward by a partnership between Homes England, Network Rail, the City of York Council and the National Railway Museum. The scheme has the potential to significantly boost the local economy by creating up to 6,500 jobs and delivering over £1.1 billion of Gross Value Added to the economy of York per annum.
There are already £135m of infrastructure works underway to enable this major regional scheme to progress. These include over 3km of new roads, footpaths, cycleways and also include two new bridges over the East Coast Main Line.
The appointment of McLaren Property and Arlington Real Estate as a development partner is the latest milestone in delivering York Central, which will see a key piece of York city centre brought to life by transforming underutilised railway land into vibrant and distinctive residential neighbourhoods, cultural spaces, high quality public realm and a high-quality commercial quarter.
Oxford North’s central landscape, market square and children’s play area given green light
Our detailed designs for Oxford North’s new central park, landscaped areas including a wildflower meadow, woodland, pond and children’s play area along with the new public square located to the north of the Red Hall, have been resolved to be approved by Oxford City Council’s planning committee (Nov 2023).
Oxford North will deliver one million sq ft (92,903 sq m) of laboratory and workspaces, 480 new homes, hotel, nursery, cafes, bars, three public parks and infrastructure.
Oxford North Ventures, the joint venture company of Thomas White Oxford, the development company of St John’s College, Cadillac Fairview and Stanhope, submitted the reserved matters application (RMA) for the central landscape to be delivered as part of phase 1a with the Red Hall cafe-bar, retail units, community space and first two lab buildings which will target practical completion in Q1 2025.

